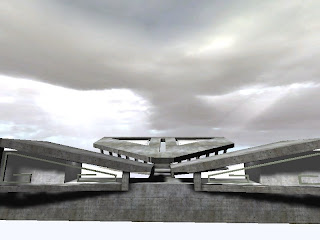 At this stage, the basic structure had been established, interior hasn't been designed. I was trying to find out a principle that i can follow to express the expansion of power.
At this stage, the basic structure had been established, interior hasn't been designed. I was trying to find out a principle that i can follow to express the expansion of power.  At this stage, the front part was finished, the priciple i used is to choose certain sequence to make people perceive increasing openness of spaces. Therefore, from semi-open space to small completely open space, then from a bit enclosure space finally to the huge open space. The expansion is not only perceived by form, but also by the experience of space.
At this stage, the front part was finished, the priciple i used is to choose certain sequence to make people perceive increasing openness of spaces. Therefore, from semi-open space to small completely open space, then from a bit enclosure space finally to the huge open space. The expansion is not only perceived by form, but also by the experience of space.
 This one shows first plan of the space under the huge roof. Although by inputing colums, the feeling of expansion was enhanced, but still not strong. Moreover, the function of different parts is not clear yet.
This one shows first plan of the space under the huge roof. Although by inputing colums, the feeling of expansion was enhanced, but still not strong. Moreover, the function of different parts is not clear yet.

The changes in this image include the allocation of colums, the glass skylight and steps. Left branch's colums on one side resulting in another side is more open. Skylight created the vertical open space. Steps marked the main space for working, while the left and right branches can be used as places for walking and rest.
The following four images show the developing process of lower space.
 The basic form emerged, but except the middle space, bottom and top spaces are still left to be planned.
The basic form emerged, but except the middle space, bottom and top spaces are still left to be planned.  Three spaces have different extent of openness, expressing the innovation power.
Three spaces have different extent of openness, expressing the innovation power.
 The first plan of bottom space, the pathway is crossing the middle, resulting in unconvenient to create working space. positions of windows seems to be a bit distracting.
The first plan of bottom space, the pathway is crossing the middle, resulting in unconvenient to create working space. positions of windows seems to be a bit distracting.
 The "S" shape pathway marked two places for positioning tables. Windows are not distracting any more.
The "S" shape pathway marked two places for positioning tables. Windows are not distracting any more.
No comments:
Post a Comment