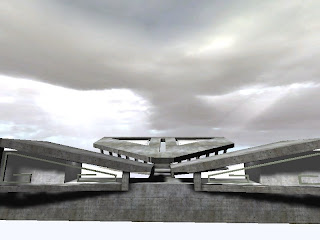
This is the sketch which the lower space based on.

This is the overall view of the lower space. Innovation means different from conventional, changing. It also will surprise people. Based on above understanding, from exterior, people can notice the constant changing in terms of direction, height, volume, extent of enclosure. Every component space has its own unique environment, thus, forming the desire for Jobs to explore each one of them.
 This image shows the bottom space, Innovation power can be reflected from following features
This image shows the bottom space, Innovation power can be reflected from following features
1. There is an uneven pathway in the space which is an innovation, it even crosses the tables, seems like walking on the table, cool feeling.
2. Different light sourse on the top, including artificial light and natural light. By mixing them together, fantasy effect is created, cool feeling again.
3. There is a slot in the left wall, it challenges the traditional perception about an enclosure space which is charaterised by dark corner. Now, the darkest place changed to the lightest place, totally reversed people's perception of an traditional enclosure space. Cool!
 Another view of bottom space.
Another view of bottom space.

This image shows the middle space, which is a totally open space comparing to the bottom space. It is different from conventional office space as well. Jobs can work in this space if he wants to broaden his mind, because he can feel the nature, see every thing in this environment.

Another view of the middle space. In this space he can choose different height of platform as well.
 Here is the top space, which is semi enclosure. As the height of this space is relatively high, i placed some glass prism on the top in order to lead people's eyes look upward, therefore, a sense of mystery can be percived. Furthermore, glass interacts with nature light becoming more shining, enhance mystery feeling. So, why i created the mystery perception, the answer is if you feel you have known everything, nothing can bring you curiousity, will you to innovate? Therefore, it is a space to evoke Jobs's motivation of innovation
Here is the top space, which is semi enclosure. As the height of this space is relatively high, i placed some glass prism on the top in order to lead people's eyes look upward, therefore, a sense of mystery can be percived. Furthermore, glass interacts with nature light becoming more shining, enhance mystery feeling. So, why i created the mystery perception, the answer is if you feel you have known everything, nothing can bring you curiousity, will you to innovate? Therefore, it is a space to evoke Jobs's motivation of innovation
Following images show the elevator of Jobs. You may say they are not elevator, but i would say for Jobs, they compose an elevator.
Here i need to emphysis innovation again. In our common sense, elevator is an enclosure space, when it is moving, the image in front of your eyes doesn't change accordingly. It is a static image. For Jobs, traditional elevator definitely will disappoint him. Therefore, i made a challenge by getting rid of box-like container, and making an open platform to interact with changing scenes during moving process. In another word, elevator is made up of different space experiences to large extent, which i think suits Jobs's idea of innovating and surprising.
 colour space with curve floor and roof
colour space with curve floor and roof
 By erasing different faces, different spaces formed by left faces, in the middle part Jobs can have the overall view of his space.
By erasing different faces, different spaces formed by left faces, in the middle part Jobs can have the overall view of his space.
 This space emphsis on the experience of contrast of darkness and brightness
This space emphsis on the experience of contrast of darkness and brightness
All in all, it is an innovation, using conventional things in a new way.









































1.jpg)
2.jpg)
1.jpg)
2.jpg)




